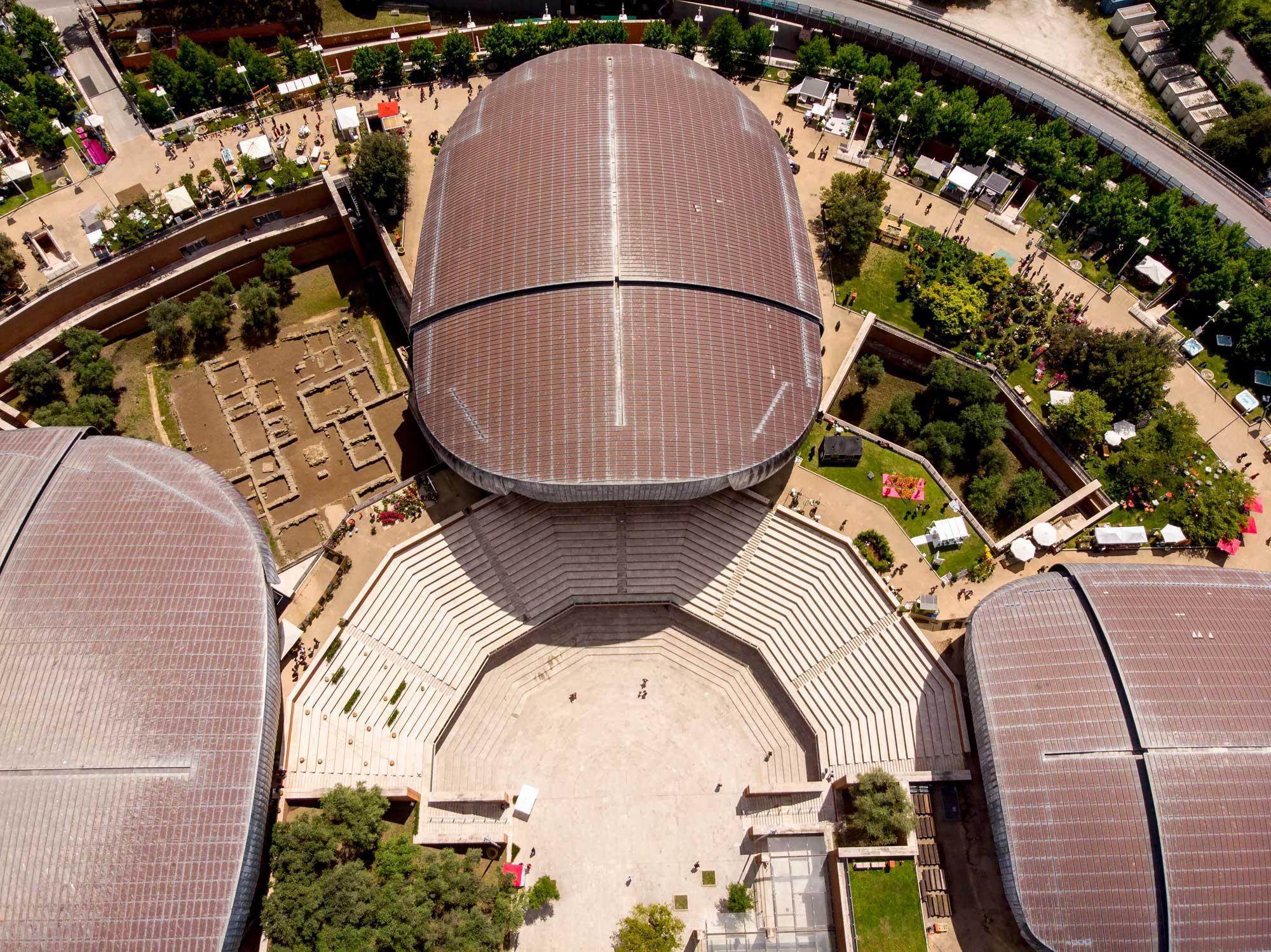Auditorium Parco della Musica

The Auditorium, for which the original executive project was substantially modified after a Roman villa was discovered during excavation work, is located in a large wooded park in an area of about 55,000 m² between the Parioli hill and the Olympic Village.
It consists of three music halls, with seating capacities of 2,700, 1,200 and 700 places respectively, situated one below the other, whose external configuration resembles three beetles. The halls are connected, externally, by a semicircular building (the “anulare”) and, internally, by a 3,000-seat open-air theatre (the “Cavea”). The complex also includes a commercial-office building (northern building) and a 200-vehicle car park, as well as a hanging garden at the level of the roof of the anulare, the northern building and the car park, which can be used as a public park.
Four main materials were used for the finishing works:
- curtain bricks, covering almost the whole exterior, the foyers and the 1,200-seat hall;
- travertine, for the floors of the hall lobbies;
- American cherry wood for acoustic wall and ceiling panels in the halls, for the hall floors and for the dropped ceilings of the foyers;
- lead, for full coverage of the music hall roofs.
Client: Municipality of Rome
Technical data
+ + +
m3 concrete
+ + +
t reinforcement steel
+ + +
n curtain bricks
+ + +
m3 wood laminate
+ + +
m2 roman travertine flooring
+ + +
m2 wood flooring and dropped ceilings
+ + +
m2 gypsum dropped ceilings
+ + +
m2 lead coverings