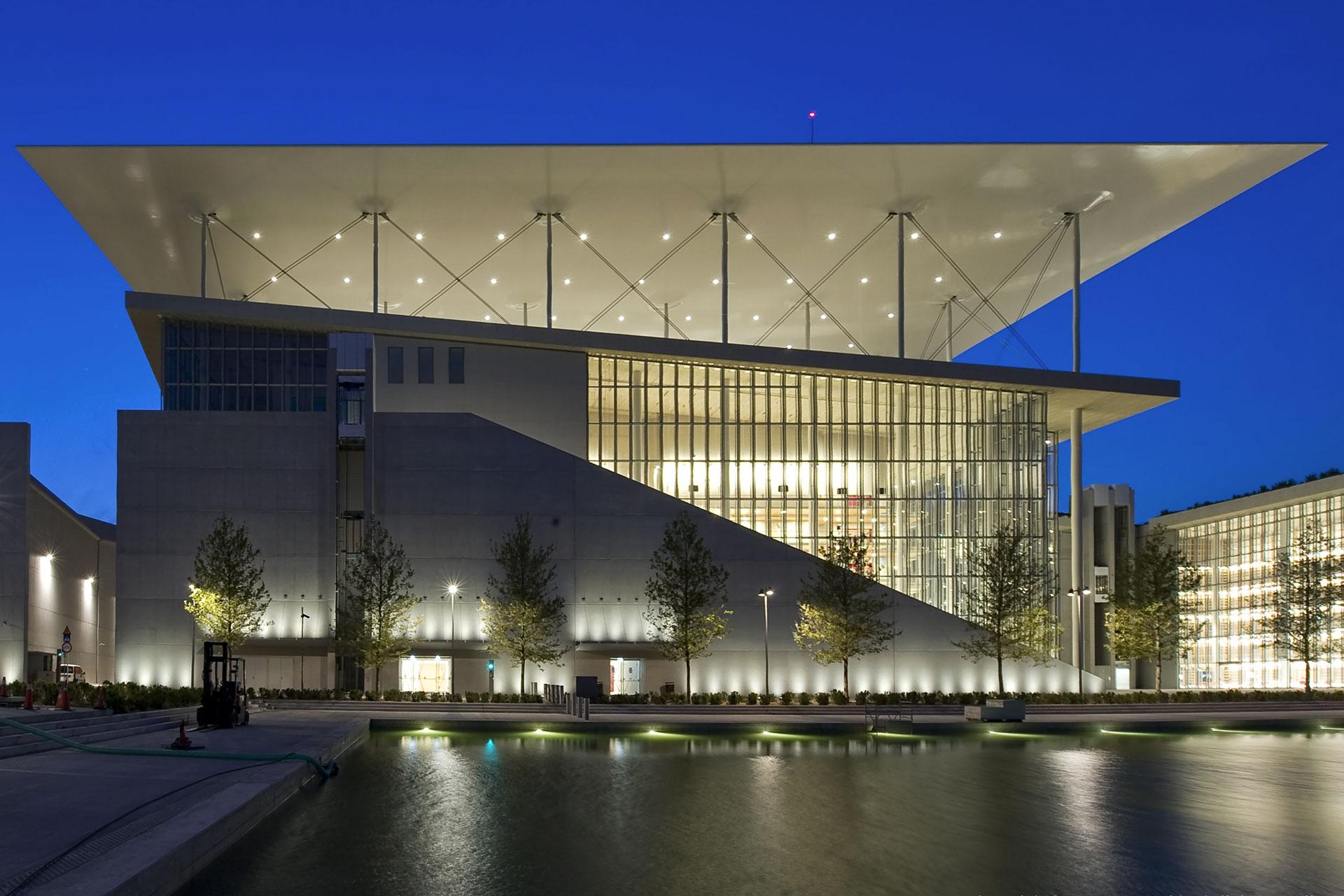Stavros Niarchos Foundation Cultural Centre, Athens

The Centre is located in the Kallithea neighbourhood, not far from Athens centre. It aims at being an ideal connection between the city and the sea.
The project was designed by the Renzo Piano Building Workshop (RPBW) and involves the construction of an ecologically sustainable multifunctional centre over a total area of 210.000 m2, largely devoted to a public park.
The Stavros Niarchos Cultural Centre is one of the works that best represents the integration of the futuristic vision of a great architect and the engineering excellence of a Group that is a leader in the large infrastructure sector. It is a cultural and artistic reference point in the Greek scenario, but also at a global level.
It stands on the grounds that were previously the home of Athens’ old race-track. With its 210.000 m2, the Centre rises in the Kallithea neighbourhood, near the sea. Its strong points are this very vicinity to the sea and the fact that the Centre respects environmental sustainability principles.
The project involves the construction of the Greek National Opera (33.000 m2), which includes a main 1,400-seat theatre and a 400-seat experimental theatre; the National Library (24,000 m²), capable of housing 2,000,000 books and a hillside park (approximately 210,000 m²).
Its structures were designed using the most advanced earthquake-proof techniques. One of the main topics that the Stavros Niarchos Cultural Centre tackles is environmental sustainability. The main buildings, the secondary buildings and the park were all designed keeping this in mind.
The feature that most characterises the Centre, in this sense, is the Energy Canopy. The roof is built using ferro-cement. in terms of dimension and static complexity it is a unique example, and up to this day nothing like this has ever been built elsewhere in the world. The Centre’s roof is without any doubt a key element of the project: an architectural, engineering masterpiece but also so, for the building techniques used.
The structure is made with light steel elements that connect two ferro-cement slabs, which are just a few centimetres thick and that form a kind of shell. It extends over a 2 skin 10.000 m² area. It weighs 3.500 tons and is supported by 30 steel columns with a maximum diameter of 30 cm. On top of these columns, there is a shock absorbing system that allows the entire structure to move if under the effect of thermal expansion, in case of strong wind and during earthquakes.
The energy Canopy is covered with 5,560 photovoltaic panels, which are sufficient to generate 2,0 megawatts/hour of electricity each year, which will allow the buildings to be nearly entirely energy-independent during normal activity.
Recognitions: This and other innovative sustainable and environmental solutions allowed the Centre to receive the following certifications:
- ENR 2016 Global Best Project Award
- Best International Project of the Year - UK Building Awards 2016
- Merit, 2016 International Safety Awards - British Safety Council
- Award for Arts or Entertainment Structures - 2016 Structural Awards
- European Solar Prize 2017
- Most Innovative Leisure & Entertainment Facility - 2017 InAVation Awards
- International Green Roof Association Award 2018
The centre is an emblem of excellence – it is funded by the Foundation with €620 million, and has become the home of the Greek National Opera House and the National Library. Both buildings share a common public space, the Agorà, where public events may also be held. The flooring of this space, which connects the opera and the Library buildings, is made with Dionysos marble, a typical premium type marble of the Athens area.

Technical data
+ + +
m² Area
+ + +
m² Greek National Opera
+ + +
main theater seats
+ + +
theater seats
+ + +
m² National Library of Greece
+ + +
volumes
+ + +
trees, Stavros Niarchos Park
+ + +
Energy Canopy panels